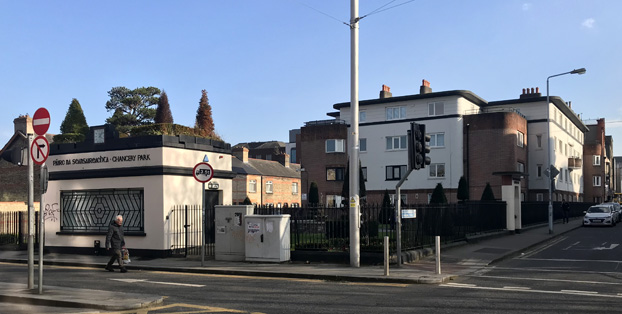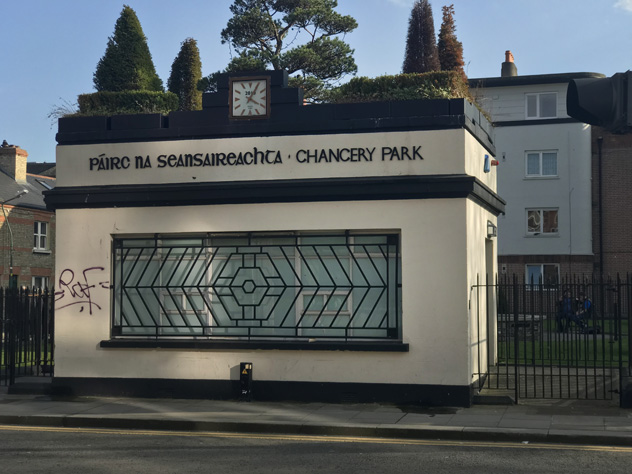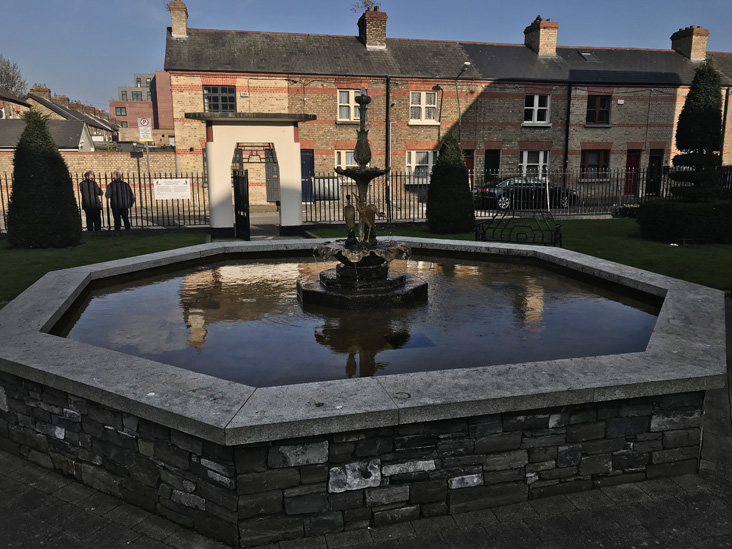
Dublin has many fine Art Deco buildings, and this residence, accompanied by an adjacent public park, is a fine example. Chancery House is a four-storey 1935 apartment block which features curved corners, curved overhanging eaves, flat roofs and a channelled render along the top floor. Overall the building has a clear, horizontal emphasis. Beside it is Chancery Park which has a delightful kiosk with a geometric window grate and a stepped parapet for a square clock. Curving top hexagonal gates to the park, and apartments, are another feature.
The man responsible for all of this was Herbert George Simms, a London-born architect who moved to Dublin in 1924 after studying architecture at the University of Liverpool. By 1925 he was working for the Dublin Corporation where he eventually became responsible for designing and constructing 17,000 new residences, thereby alleviating Dublin’s chronic housing problem. In addition to British contemporary architects he was also inspired by the Dutch, in particular Michel de Klerk in Amsterdam and J.P. Oud in Rotterdam.
Chancery Park & Chancery House are in the northwest of Dublin, Chancery Park at Charles Street West and Chancery House at 1-36 Chancery Place/Chancery Street, and Charles Street West. Global Art Deco is very grateful to Ian Byrne for providing these photos.





